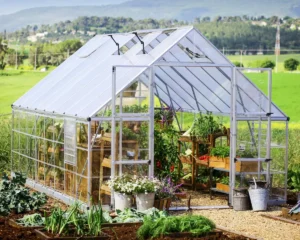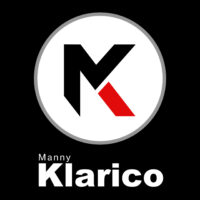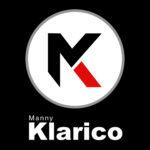
Does a Greenhouse Add Value to my Home? 4 Benefits of Having a Greenhouse
Homebuyers in the UK are becoming more and more drawn to sustainable communities to live in and research has shown that over 90% of UK homebuyers think sustainability is important in determining whether a community is right for them. With this in mind, if you have a greenhouse, you may be








